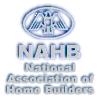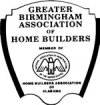4. STEPS TO COMPLETION
a) The Design Conference
In this initial step we consider either the floor plan you have chosen or the modifications needed to complete your floor plan. Please bring a list of any details that you think will be helpful to us. Being prepared will carry things along more quickly.
b) The Preliminary Stage
Next we take the information gathered at the design conference and convert it into a scale drawing of the floor plan and front elevation. We try to get the design as close as possible to what you want on this first round. Usually, though, a second round is needed to fine tune the home design. At this point nothing is written in stone, so feel free to make suggestions. Remember, this is your home.
c) The Working Drawing Stage
Once you approve the preliminary plans, we will develop working drawings. We will fully dimension, label door and window sizes, and layout the structural design of your home. Next, we will design the foundation plan, electrical layouts, and side and rear elevations. Last, we will pull together the necessary construction details needed for the design.
d) Printing Stage
After the working drawings have been completed, it is time for printing. With your home plan design you will receive:
a) 7 sets of full size blueprints
b) A complete set of working drawings at a reduced scale on 8½ x 11 inch sheets. These smaller plans can be given out for bids insted of your full size prints.
c) A blank set of floor plans and a front elevation that you may use for real estate marketing or furniture layout.
d) A pocket scale to use for estimating furniture layout.












