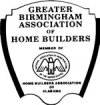Plan and Service Pricing
STOCK PLANS| 1500 - 1999 | $850 | 2000 - 2499 | $900 |
| 2500 - 2999 | $950 | |
| 3000 - 3499 | $1000 | |
| 3500 - 3999 | $1200 | |
| 4000 - 4499 | $1400 | |
| 4500 and up | $1500 | |
| ALL ADDITIONAL COPIES | $20 - $35 | |
| PLAN REVERSAL | $75 | |
| HOURLY RATE | $125 per hour (1 hour min.) | |
CUSTOM DESIGN | ||
Starts at $1.25 per square foot for finished areas. Additional Pricing InformationIf you wish to make any revisions to one of our Home Plans, please contact us and we will discuss the changes requested with you. We will give an estimate of what we think the charges will be. If you request the changes to be made, Non-Refundable deposit quoted per job is required prior to changes to be made to any Home Plan. Once the revisions have been made and approval has been given, your final payment must be received prior to delivery. We have a NO REFUND policy on any Home Plan order that has been fulfilled. On Custom Designed Home Plans, any changes requested to be made after final approval has been made, will be billed at our regular hourly rate in addition to the price per square foot quote. Additional copies may be ordered up to 90 days and the extra set price plus shipping. After 90 days, you will be charged the price of an additional license. Remodeling and AdditionsPrice quoted per job requirement. All Plans Include:
DISCLAIMER:Due to changing Building Code requirements and different municipality amendments to the Building Codes, field adjustments may need to be made by your contractor to ensure Building Code compliance for your local area. We suggest having plans reviewed by an engineer or Building Official prior to construction to ensure working drawing accuracy. All Dimensions, Elevations, and the structural design and integrity on each plan must be reviewed and verified for accuracy. Any discrepancies found must be reported immediately to Paul Gilbert Distinctive Designs PRIOR to construction. Only at that time will any discrepancies be addressed and corrected. We will not be responsible for any problems arising out of changes made to the Home Design in the field. | ||












