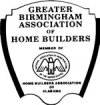
Home Design Services
At Paul Gilbert Distinctive Designs we offer a variety of services ranging from custom home designing to an extensive Home Plan Gallery.
House Plans
Our Home Plan Gallery contains over 2000 house plans for you to consider. Each month we add new home plan designs so you will always have the most up to date designs to choose from. Browse through our gallery regularly. Your new home can be "cutting edge."
House Plan Modifications
If you find a house plan that "almost" meets your needs, we can adjust the design to "completely" meet your needs. We will listen to your ideas and translate them into a home floor plan that completments your life style. We can even combine floor plan parts by, for example, using the kitchen from one design and the master bedroom from another.
Custom Designing and Planning
If you don't find a house plan in our Home Plan Gallery that pleases you, don't worry. We will work with you to create a brand new home floor plan based on your personal desires. Custom designing not a problem.
Added Bonuses
With your home plan design you will receive:a) 7 sets of full size blueprints
b) A complete set of working drawings at a reduced scale on 8½ x 11 inch sheets. These smaller plans can be given out for bids insted of your full size prints.
c) A blank set of floor plans and a front elevation that you may use for real estate marketing or furniture layout.
d) A pocket scale to use for estimating furniture layout.
Contact Us at Paul Gilbert Distinctive Designs.












