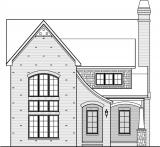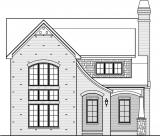 House Plan Home
House Plan Home >
> Craftsman / Cottage
Category: Craftsman / Cottage
Home plans for Craftsman / Cottage Homes from Distinctive Designs
<< 0 1 2 3 4 5 6 7 8 9 10 11 12 13 14 >>
 Plan#
Plan# 19-118
Size: 3400 sqft Bedrooms: 3 Stories: 2.0
|
 Plan#
Plan# 17-306
Size: 3576 sqft Bedrooms: 4 Stories: 2.0
|
 Plan#
Plan# 19-144
Size: 3586 sqft Bedrooms: 3 Stories: 2.0
|
 Plan#
Plan# 20-137
Size: 3718 sqft Bedrooms: 4 Stories: 2.0
|
 Plan#
Plan# 17-314
Size: 3810 sqft Bedrooms: 4 Stories: 2.0
|
 Plan#
Plan# 17-161
Size: 3842 sqft Bedrooms: 4 Stories: 2.0
|
 Plan#
Plan# 21-114
Size: 3850 sqft Bedrooms: 5 Stories: 2.0
|
 Plan#
Plan# 20-145
Size: 3906 sqft Bedrooms: 4 Stories: 2.0
|
 Plan#
Plan# 18-241
Size: 3978 sqft Bedrooms: 4 Stories: 2.0
|
 Plan#
Plan# 18-260
Size: 3978 sqft Bedrooms: 4 Stories: 2.0
|
 Plan#
Plan# 20-112
Size: 4140 sqft Bedrooms: 2 Stories: 1.0
|
 Plan#
Plan# 20-132
Size: 4180 sqft Bedrooms: 4 Stories: 2.0
| |
<< 0 1 2 3 4 5 6 7 8 9 10 11 12 13 14 >>